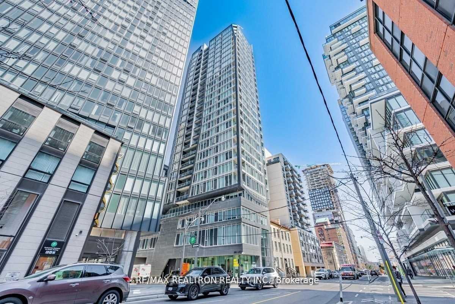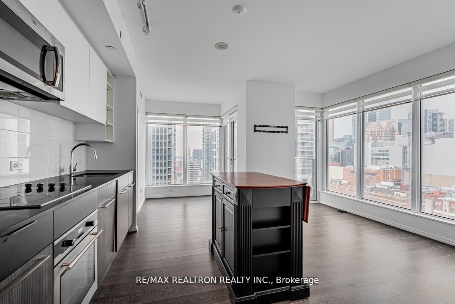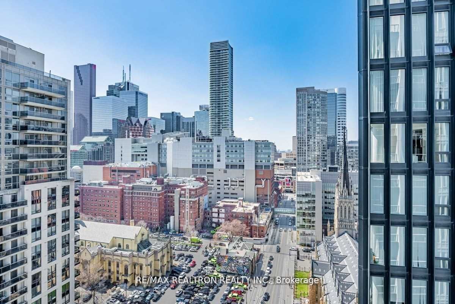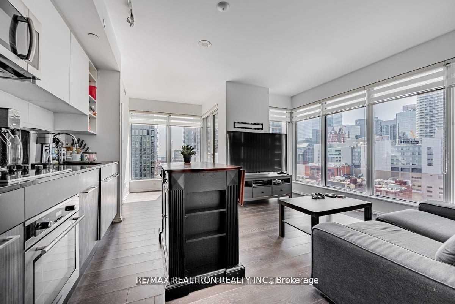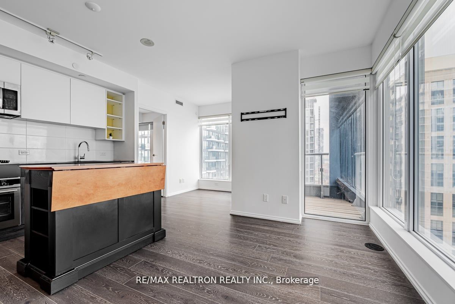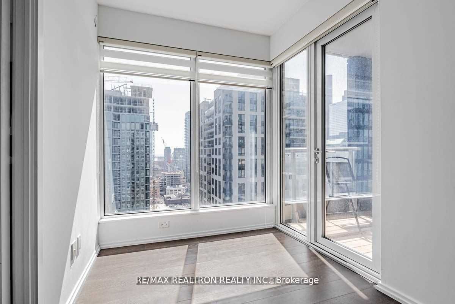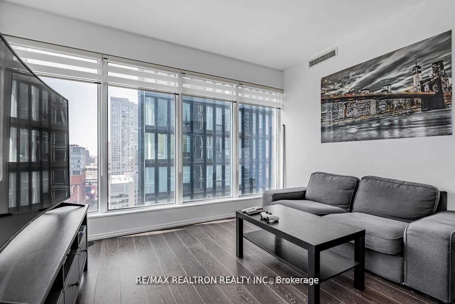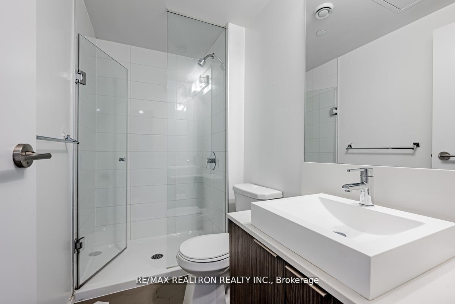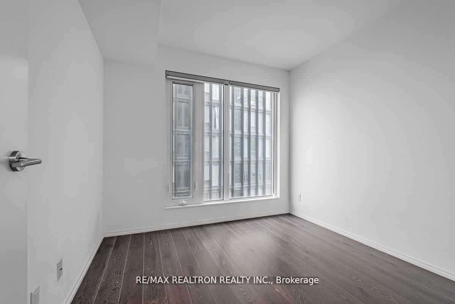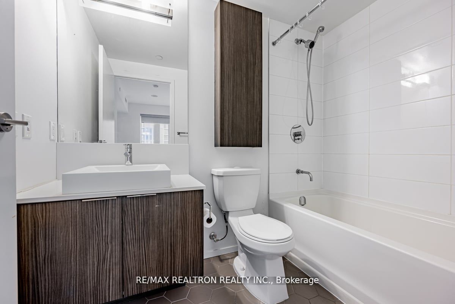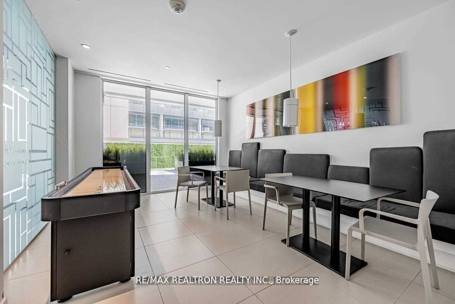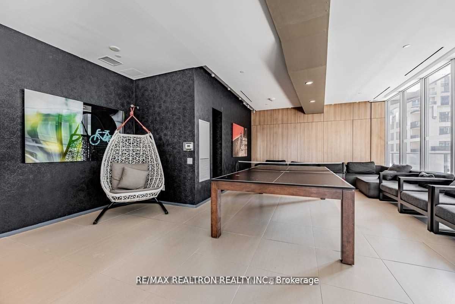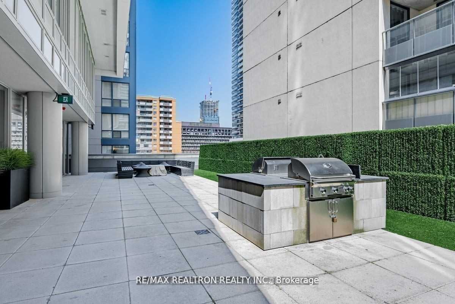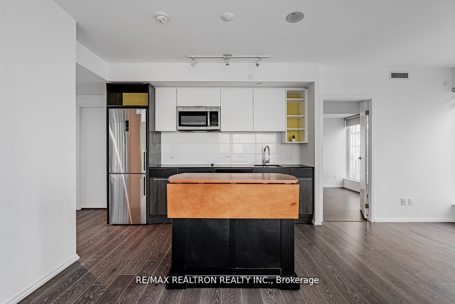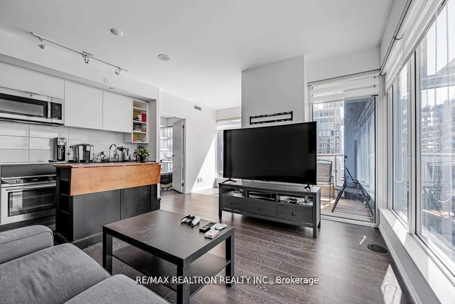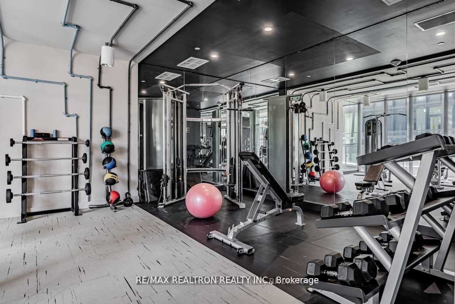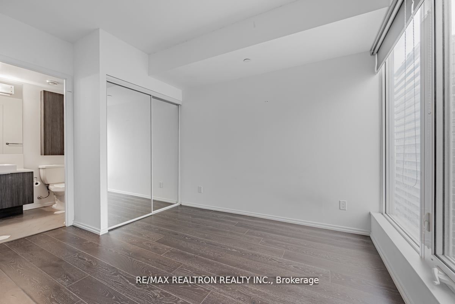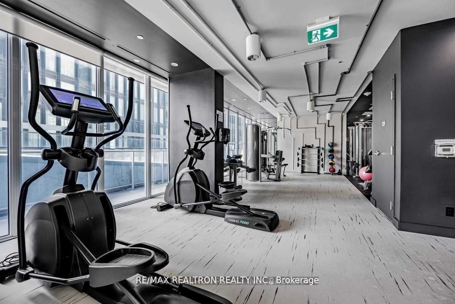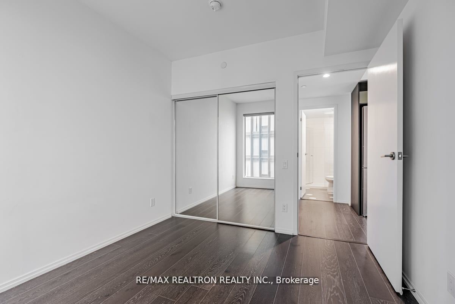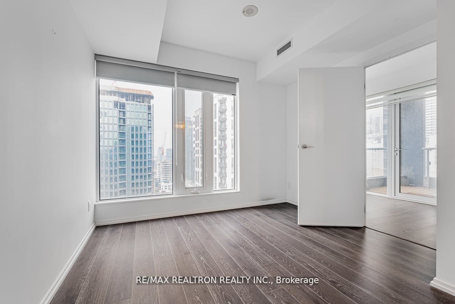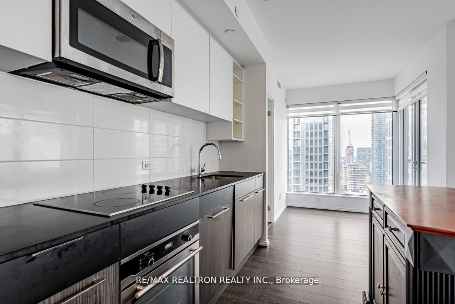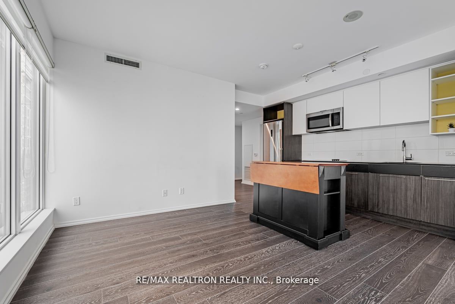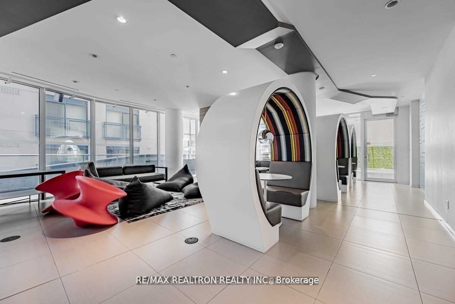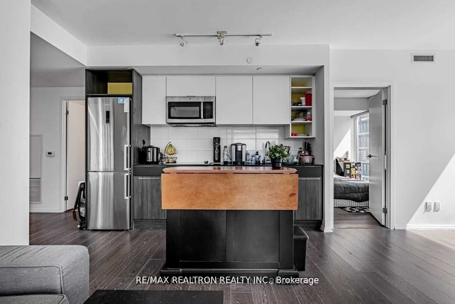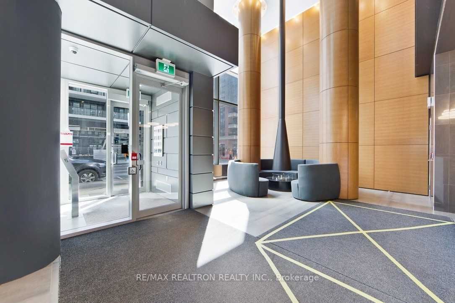| Date | Days on Market | Price | Event | Listing ID |
|---|
|
|
- | $729,888 | For Sale | C12224002 |
| 6/16/2025 | 94 | $729,888 | Listed | |
|
|
180 | $824,988 | Expired | C9014377 |
| 7/5/2024 | 180 | $824,988 | Listed | |
|
|
116 | $875,000 | Terminated | C8133656 |
| 3/11/2024 | 116 | $875,000 | Listed | |
|
|
120 | $888,888 | Terminated | C7286610 |
| 11/9/2023 | 120 | $888,888 | Listed | |
|
|
75 | $889,888 | Terminated | C6768566 |
| 8/25/2023 | 75 | $889,888 | Listed | |
|
|
59 | $910,000 | Terminated | C6203060 |
| 6/23/2023 | 59 | $910,000 | Listed | |
|
|
26 | $800,000 | Terminated | C6053396 |
| 5/26/2023 | 26 | $800,000 | Listed | |
|
|
27 | $935,000 | Terminated | C6053603 |
| 4/28/2023 | 27 | $935,000 | Listed | |
|
|
11 | $900,000 | Terminated | C6033951 |
| 4/17/2023 | 11 | $900,000 | Listed | |
|
|
39 | $3,350 | Terminated | C5963497 |
| 3/11/2023 | 39 | $3,350 | Listed |

